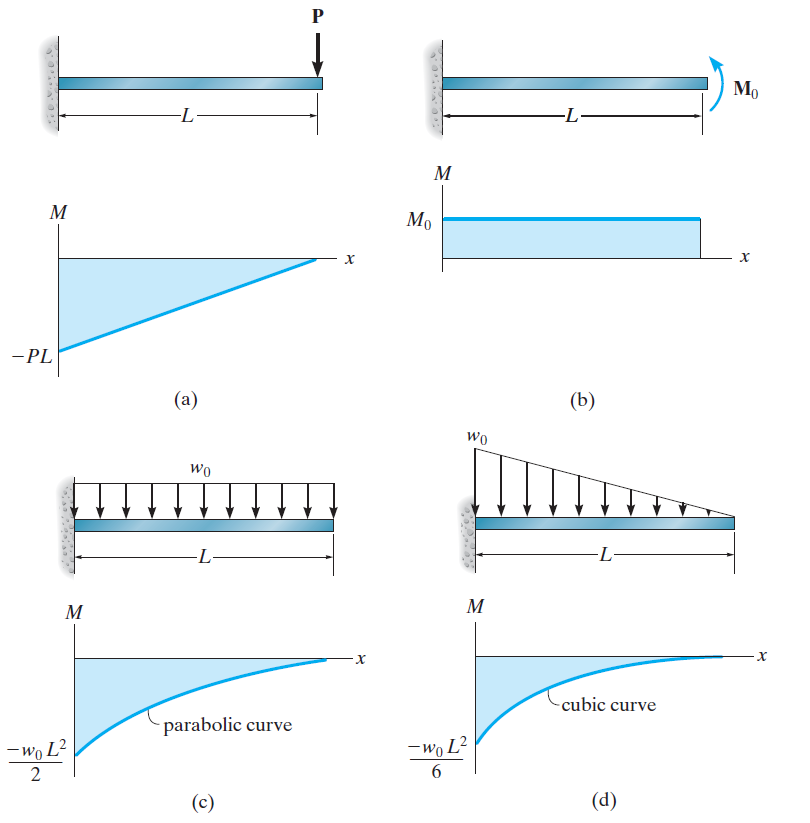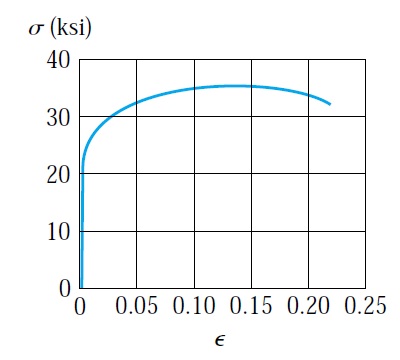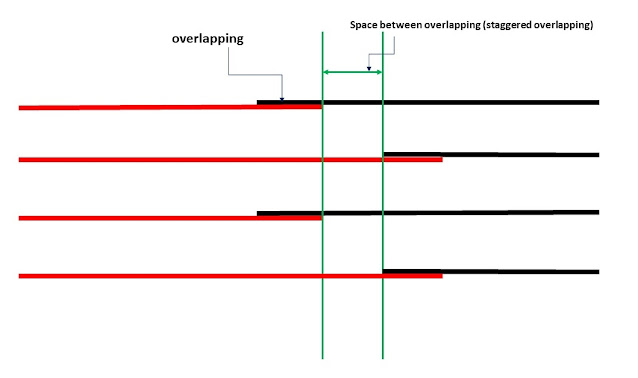Moment Diagrams Constructed by the Method of Superposition
Shear and moment diagrams are very important to conduct a structural analysis for a member or structure. Also, the designer should know the shear and moment values applied to a member to determine the amount of reinforcement and member dimension. A structural engineer should have the ability to draw shear and moment diagrams. Superposition is one of the methods used to draw the moment diagram. In this method, the loads applied on beam taken individually. The moment diagram for each load drawn separately. The moment diagram for a beam is the sum of these diagrams for each load case. Figure 1 shows most of the load cases for a beam.
Figure 1
 To understand the principle of superposition let consider the simply supported beam in figure 2. the simply supported beam in figure 2 subjected to a distributed load of 4k/ft over half of the beam and moment of 300 k.ft at the middle of the beam. First, we will calculate the reaction at support A and B. for simplification, we can change the support at A or B to the cantilever. In this example, we change the support at A. then we will draw moment diagram for distributed load separately. Then the moment diagram for the moment at the middle of the beam, and the moment diagram for the reaction at B. the moment diagram for each load case is shown in figure 2-B. We can apply the same steps without changing the support as shown in figure 3.
To understand the principle of superposition let consider the simply supported beam in figure 2. the simply supported beam in figure 2 subjected to a distributed load of 4k/ft over half of the beam and moment of 300 k.ft at the middle of the beam. First, we will calculate the reaction at support A and B. for simplification, we can change the support at A or B to the cantilever. In this example, we change the support at A. then we will draw moment diagram for distributed load separately. Then the moment diagram for the moment at the middle of the beam, and the moment diagram for the reaction at B. the moment diagram for each load case is shown in figure 2-B. We can apply the same steps without changing the support as shown in figure 3.
Figure 2
Figure 3


















das
ReplyDelete