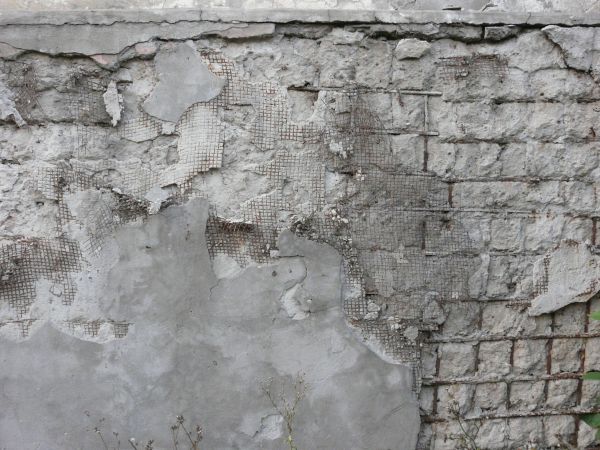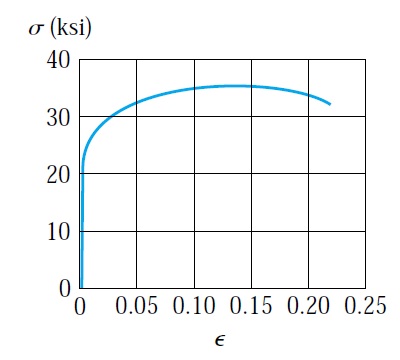Pile cap
Pile cap used to transfer the loads from superstructure to the piling. The pile cap is thick concrete mat rests on piles. It is part of the foundation and used to distribute the loads over the piles. Piles used when the soil bearing is not enough to carry loads of the structure.
 |
| Figure 1 |
Pile cap construction procedure
- Excavation around piles: After 7 days of the casting of the pile the concrete will gain approximately, 70% of it is compressive strength. The soil around piles will be removed to the required levels and dimension that allows construction of the pile cap. A step shall be made if the excavation is more than 1.5 m to prevent soil collapse.
 |
| Figure 2 |
- Pile head cutting: Concrete will be removed up to cut off level. If concrete under the cut off level is unsound. It shall be removed, and the pile will be repaired. Pile must be free from cracks and unsound concrete.
 |
| Figure 3 |
Blinding concrete: after completion of concrete cutting for piles. Blinding concrete shall be cast. Following points illustrating the procedure for pile cap blinding concrete.
- Soil shall be removed and leveled to the formation level. The formation for blinding concrete shall be compacted properly and tested for field density test.
- Two layers of polyethylene sheet will be laid above the formation layer.
- Now you can cast the blinding concrete. The thickness and dimension should be matching to shop drawing.
- Termination grooves (2x2 cmxcm) shall be provided to blinding concrete to terminate the waterproofing for pile cap and blinding concrete.
- The blinding concrete will be cured for a minimum of 24 hours.
 |
| Figure 4 |
- Waterproofing for blinding concrete:

To prevent groundwater ingress from the pile cap bottom. It is recommended to waterproof pile cap blinding, especially in areas of the high water table and harsh environment. The sequence of waterproofing is as follow.
1. To obtain strong adhesive, it is essential to clean the blinding concrete thoroughly from any dirt or debris.
2. A chamfer shall be cast around piles head to provide a smooth transition between piles head and pile cap.
3. The surface of blinding concrete shall be painted with primer. Primer shall cover the area evenly.
 |
| Figure 5 |
4.Before laying of the waterproofing membrane. The surface of the primer shall be cleaned thoroughly to enhance the adhesive of the waterproofing membrane. The membrane shall be overlapped sufficiently to prevent water flowing from weak joints.
- Protection of waterproofing
Waterproofing shall be protected to avoid damages during the construction process. The protection depends on the alignment of waterproofing.
1.Screed: screed will be provided for horizontal waterproofing such as blinding concrete waterproofing. To protect the waterproofing from any damage during fixing reinforcement and shutter for pile cap.
2..Protection board: This board will be used for vertical waterproofing such as waterproofing for pile cap.
 |
| Figure 6 |
- Reinforcement fixing for pile cap
1. Enough cover block should be provided to maintain the required cover. Maintaining the needed cover is very important, and ignoring cover requirement can lead to reducing structure durability. Importance of cover can be briefed in the following points
1. The concrete cover will form a barrier between reinforcing steel and corrosive agents such as chloride.
2.Protect reinforcing steel from concrete carbonation. Concrete carbonation can cause steel corrosion.
3.Fire Protection: concrete cover will protect the steel from fires and prevent steel melting.
2. Enough chairs shall be provided to maintain reinforcement rigid and avoid movement and deformation during concreting.
3.Dowel (starter) bars shall be provided for pier column. Dowel bars shall be adequately braced to avoid movement during casting. Also, dowel bars shall be maintained vertical
 |
| Figure 7 |
- Formwork installation for pile cap
2. Corner chamfer shall be fixed on all side and top of shutter to provide a smooth edge.
3. The concrete cover should be maintained after fixing of the shutter as shown on the drawing.
4. The alignment and verticality of shutter shall be checked by the surveyor.
5. The kicker and shear key shutter for pier shall be fixed and location checked by the surveyor. Thermocouples shall be fixed before the concreting of pile cap to measure the temperature difference between top, middle, and bottom of pile cap concrete. Thermocouples used to monitor the differential temperature between different concrete layers in case of mass concrete. The differential temperature should be less than 20 C. If the differential temperature increased more than 20 C, this could cause tensile stress more than concrete strength, which can lead to internal cracks.
6. Prior to the concreting the area should be clean and free from any dirt’s.
 |
| Figure 8 |
- Concreting of the pile cap
Before the concrete pile cap area should be cleaned again. In the events of dust or sand accumulation. The blower should be used to assure removing all dirt’s. If the temperature during casting of pile cap is high, then shutter shall be sprinkled with water to prevent the plywood from absorbing concrete moisture. A sufficient number of vibrators and a competent person should be present during the casting process to produce a dense concrete surface free from honeycombs. Concrete shall be cured for a minimum period of two weeks. Concrete surface shall be covered with a hessian sheet, and it shall be kept wet all time during the curing period.
 |
| Figure 9 |
- Waterproofing for pile cap
Waterproofing of pile cap is similar to waterproofing of blinding concrete. The significant difference is the way of protection for the waterproofing membrane. Protection board will be used for pile cap walls. But for pile cap top screed concrete will be used to protect the waterproofing membrane
 |
| Figure 10 |
 |
| Figure 11 |















Your blog is very valuable which you have shared here. I appreciate your efforts which you have put into this article and also it is a gainful article for us. Thank you for sharing this article here. Pile Driving H Beams Vancouver
ReplyDeleteYou there, this is really good post here. Thanks for taking the time to post such valuable information. Quality content is what always gets the visitors coming. Foundation Repair Longview TX
ReplyDeleteI have read all the comments and suggestions posted by the visitors for this article are very fine,We will wait for your next article so only.Thanks! Tampa FL Foundation Repair Company
ReplyDeleteIt is what I was searching for is really informative. It is a significant and useful article for us. Thankful to you for sharing an article like this.Pipe Fitting Tools Online Store
ReplyDeleteThe article "Pile Cap" goes into great detail about how pile caps are made, which is a crucial basic component in building construction. Although the article's important technical information, no specific Chennai building construction companies that are pros in this industry are mentioned. PEB Building Contractors is one such company that specialises in both fields and has a strong reputation for producing high-quality work. Please address further issues, such as "PEB structure manufacturers".
ReplyDeleteThis article provides a comprehensive overview of the construction procedure for pile caps, which are an important component of building foundations. The author provides clear explanations and useful illustrations to guide the reader through each step of the construction process. Please address further issues, such as "Construction Contractors In Chennai".
ReplyDeleteThe construction process for pile caps, a crucial part of building foundations, is thoroughly described in this article. To walk the reader through each phase of the construction process, the author offers helpful explanations and images. Please mention further issues, including "JSW dealers".
ReplyDeleteYour blog's information is completely educational and useful. Everything mentioned therein is accurate. customer relationship management in erp
ReplyDeleteWhen it comes to steel supplies in Chennai, steel suppliers truly shine as the best choice. Their extensive range of high-quality steel products and unwavering dedication to customer satisfaction set them apart. Serving various industries with expertise and reliability, they've earned a stellar reputation in Chennai. For all your steel needs, it's evident that Steel Suppliers are the go-to source, providing exceptional products and service, making them the top pick in the city.
ReplyDeleteWhen it comes to construction budgets and quality materials, Chennai relies on the unmatched value offered by sail steel price. Recognized as the best in the city, Sail Steel provides an optimal balance of cost-effectiveness and durability. Builders and project managers in Chennai favor Sail Steel Price for its competitive pricing without compromising on structural integrity. This choice not only ensures affordability but also guarantees top-notch materials, making it an essential component for the success of construction projects in Chennai. Trust in Sail Steel Price for a winning combination of cost savings and quality.
ReplyDeleteThe introduction of electric bikes has further revolutionized Bike transport in Gurgaon, offering a sustainable mode of travel.
ReplyDeleteAffordable and dependable, bike transport in Hyderabad ensures your motorcycle is handled with care and delivered in perfect condition.
ReplyDelete