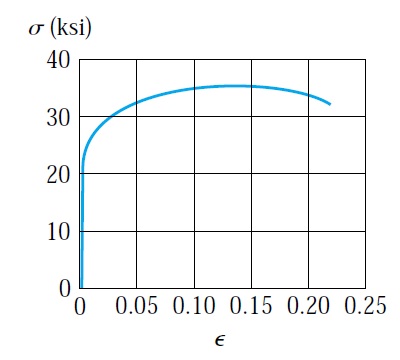Structural Design Process Explained: Preliminary Design, Analysis, and Detailing
1. Preliminary Design
At this stage, the initial design of the structure is developed. Relevant information is gathered, including details about the structure, its location, site survey results, and existing utilities. All collected data is carefully studied, as it directly influences the layout of the structure.
For bridges in particular, geometry is strongly affected by existing conditions. The locations of piles, pile caps, and other structural elements are often restricted by available space and nearby structures, such as other bridges. Therefore, the designer must carefully review each detail to prevent clashes with existing buildings, roads, or utilities. Adequate clearance must also be ensured to provide the required headroom for vehicle movement.
A geotechnical investigation is conducted at this stage to determine soil type and properties, which helps in selecting the most suitable foundation type. Based on the chosen structure type and geometry, the initial structural dimensions are proposed. These dimensions are then verified and may be adjusted according to the design findings.
2. Structural Analysis
In this stage, anticipated loads on the structure are determined, factored, and combined to produce the governing load cases. The structure is then analyzed to assess maximum stresses, including flexural, shear, and torsional effects.
Structural deflections are also evaluated as part of the serviceability requirements. The designer must ensure that deflections remain within the allowable limits specified by design codes. Excessive deflection is unacceptable, as it may affect the structure’s appearance and cause discomfort or inconvenience to its users during service life.
3. Structural Design
Based on the structural analysis, the designer determines the required reinforcement, including post-tensioning (PT) reinforcement where applicable. The reinforcement is designed to resist stresses from flexure, shear, torsion, and other load effects. At this stage, the designer may also revise section dimensions to ensure the structure can safely resist all applied stresses.
Under the strength design philosophy, the resistance of the structure is reduced by applying appropriate safety factors to account for uncertainties. For example, the flexural resistance is typically multiplied by a reduction factor of 0.9, while shear resistance may use a factor of 0.7.
Once the design is completed and verified, the designer produces detailed drawings of the structure, including all specifications required for site implementation.



_Jason_O'Rear.jpg)












Comments
Post a Comment