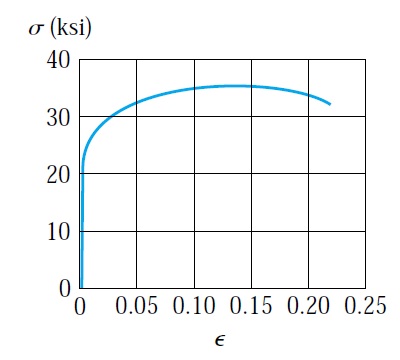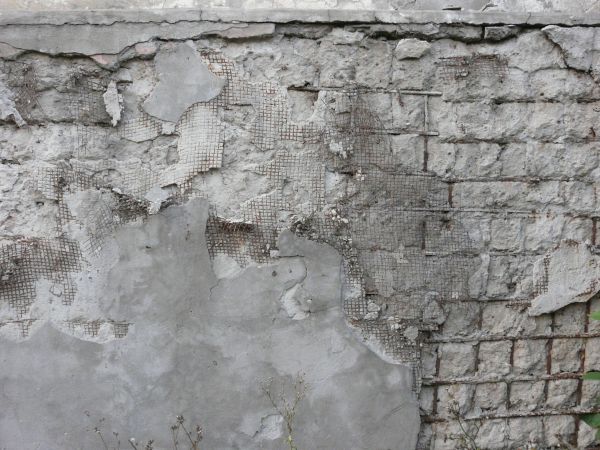Fire resistive construction-firewalls
The fire-resistive construction method will involve the designing and construction of fire resisting elements such as firewalls, fire barriers, fire partitions, smoke barriers, and smoke partition. The purpose of these components is to restrict the spread of fires between building units. Firewalls should be continuous from the foundation to the building roof, and it should have sufficient stability to resist the collapsing if the construction on either side collapse. Firewalls used to separate a structure into multiple units, which reduce the severity and consequences of fires by limiting the fire in one area and prevent the spreading of the fires to other structures area. Fire barriers and partitions are interior walls used to sub-divide the portion of a building that concealed by firewalls into smaller areas. Fire barriers and walls will be supported by the adjacent structure. They will prevent the heat flows within the area concealed by firewalls, which gives the residents sufficient time to evacuate. The purpose of using smoke barriers is to restrict the smoke movement and fires. Similarly, smoke partitions used to limit the movements of smoke but not necessarily to prevent the spread of fire.
Fire-resisting elements will significantly reduce the impact of fire on a building. Fire-resistive construction of a structure will restrict the fire, which reduces the property damage. Moreover, it is providing occupants with sufficient time to leave the structure by containing the fire in one area and not allowing it to spread. Fire-resisting elements should have a specific resistance rating, and it should be tested to verify this property. Fire-resistance rating is the duration at which a building element, component, or assembly maintains the ability to confine a fire, continues to perform a given structural function, or both. The rating will be different according to structure importance. It can range from 2 hours for storage facilities and factories to 4 hours for high hazard facilities. IBC code (international building specification) provides a table showing the required fire resistance for different groups of structures.
Figure 1
Fire-resisting elements will significantly reduce the impact of fire on a building. Fire-resistive construction of a structure will restrict the fire, which reduces the property damage. Moreover, it is providing occupants with sufficient time to leave the structure by containing the fire in one area and not allowing it to spread. Fire-resisting elements should have a specific resistance rating, and it should be tested to verify this property. Fire-resistance rating is the duration at which a building element, component, or assembly maintains the ability to confine a fire, continues to perform a given structural function, or both. The rating will be different according to structure importance. It can range from 2 hours for storage facilities and factories to 4 hours for high hazard facilities. IBC code (international building specification) provides a table showing the required fire resistance for different groups of structures.
Firewalls usually are thicker than typical walls. Also, it is designed to remain stable even if the adjacent structures collapse. the designer of firewalls shall ensure the following points:
- stability
- Other forces affecting the wall include the collapse of an adjacent roof structure or adjoining buildings.
- Effects of the thermal expansion of the adjacent structural steel or the wall itself.
- It should be designed as a non-loadbearing member. It should carry its own weight only. however, the structural framing within a tied firewall can be loadbearing.
Figure 2 (no firewall)
Figure 3 (firewall)


















Very Good information, the information which you have provided is very good and necessary for everyone. Always keep sharing this kind of information. Thank you.Building Floor Expansion Joint Cover
ReplyDeleteThis blog is really nice. This blog explains fire-resistive construction-related information. It is also must important for big construction maintenance. architects in Chennai also provides best architects related information. Thanks for sharing this useful information.
ReplyDeleteI found this article to be extremely informative and educational. The discussion on fire-resistive construction and firewalls was detailed and easy to understand, breaking down complex concepts into simple terms. The use of clear and concise language, along with the accompanying diagrams, helped to visually reinforce the concepts. I especially appreciated the section on the different types of firewalls and their uses, as well as the discussion on the importance of proper fireproofing and maintenance. Overall, this article provided valuable information on the critical role of fire-resistive construction in ensuring the safety and protection of people and property in case of a fire. I will definitely recommend this article to my peers as a resource for learning about fire-resistive construction. I also remember that the Builders in Chennai also provides a professional service similar to this.
ReplyDeleteRotaflow Fire Protection Verification involves testing, inspection, maintenance, and other verification activities to ensure that all fire protection systems are working properly. This process helps to reduce the risk of property damage or loss due to a fire emergency.
ReplyDeleteit's really kind of u to share information via blogging. I like to read about your diaries. They're helpful and fascinating. I'm looking forward to reading the subsequent posts. I'm extremely appreciative for what you've done. Keep going. erp customization
ReplyDeleteThis blog is really nice. I got useful information from this blog. Architects must have a thorough understanding of building codes, regulations, and zoning laws. Architecture firms in
ReplyDeleteBesant Nagar ensure that the design complies with these requirements and obtain the necessary permits and approvals from relevant authorities. Thank you for sharing this useful information.
Very nice blog.
ReplyDeleteBuilding Consultant in Chennai
Best Builders in Ambattur