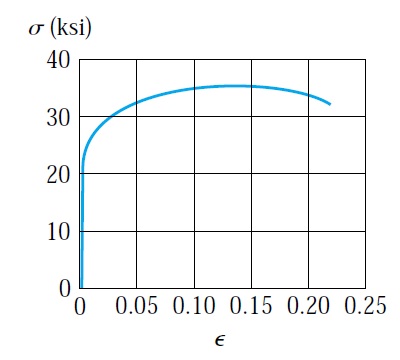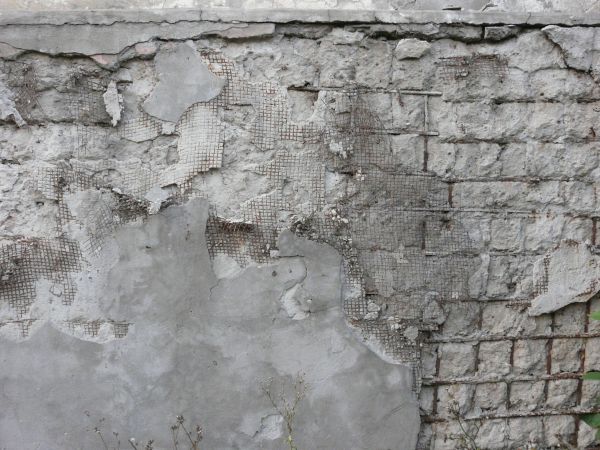wing wall arrangement and orientation for abutments
wing wall main function is to retain the embankment near abutment. the common slope is 2:1. greater than 2:1 is not allowed. figure no: shows a wing wall for the abutment.
there is three arrangement for wing wall:
Figure 1
there is three arrangement for wing wall:
- wing wall parallel to abutment: easy to build. construction can be done in a short time. this type of wing wall will not disturb the existing embankment and utilities but it is not the most economical arrangement.
figure 2
- wing wall at an angle with abutments: this type is most economical among the three arrangement.
Figure 3
- wing wall perpendicular to abutment: in this arrangement. wing wall provides a continuous alignment with bridge deck which can be used to support parapets. this arrangement will disturb existing embankment and utilities adjacent to the structure. for curve bridge, this type of arrangement will hinder the curvature of the bridge.
Figure 4



















Comments
Post a Comment