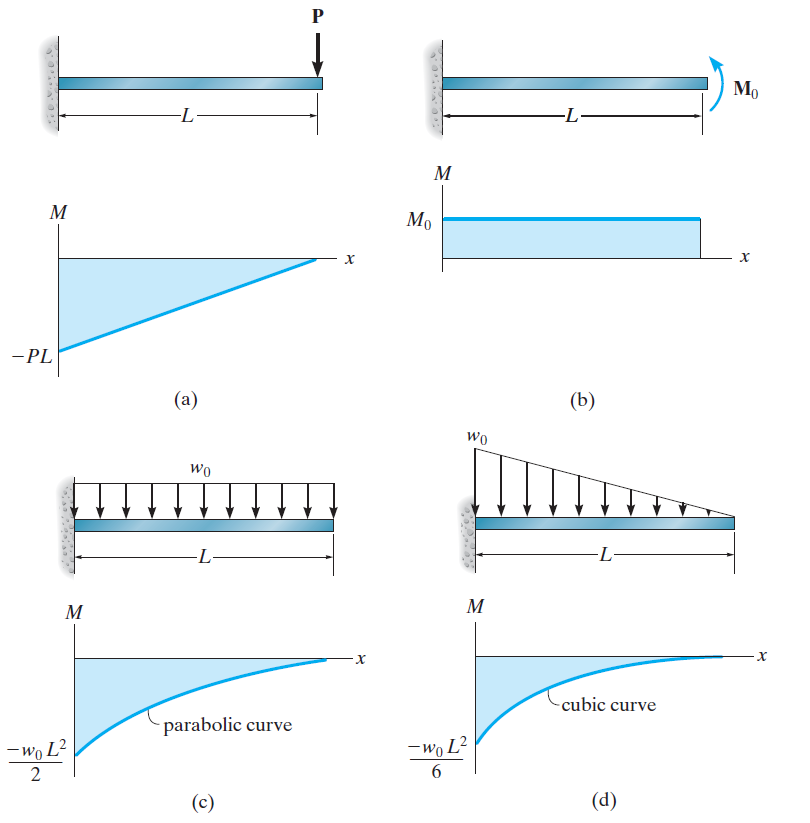ACI Reinforcement Limits Explained: Minimum and Maximum Steel Area for Concrete Columns

According to ACI, the area of longitudinal reinforcement for a column shall not be less than 0.01·Ag and shall not exceed 0.08·Ag (Ag = gross sectional area of the column). The minimum reinforcement requirement ensures the column has sufficient reinforcement to resist bending that may arise from misalignment during construction or other causes, and to control shrinkage and creep under sustained load. The maximum reinforcement limit of 8% is intended to prevent overly brittle behavior and sudden failure without warning. A very large amount of reinforcement also causes congestion, making proper placement of bars, ties, and concrete consolidation impractical. The 8% limitation applies to the total longitudinal area at a section — the designer must therefore consider column length, bar lengths, splice locations, and lap splice practices when checking the maximum reinforcement criterion. Example (60 cm × 40 cm column) Gross area: Ag = 600 mm × 400 mm = 240,000 mm². Minimum longitudinal...




_Jason_O'Rear.jpg)












